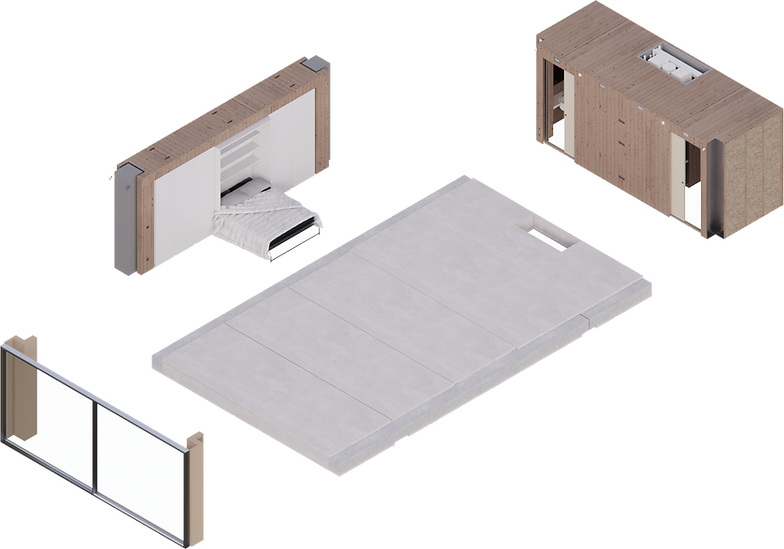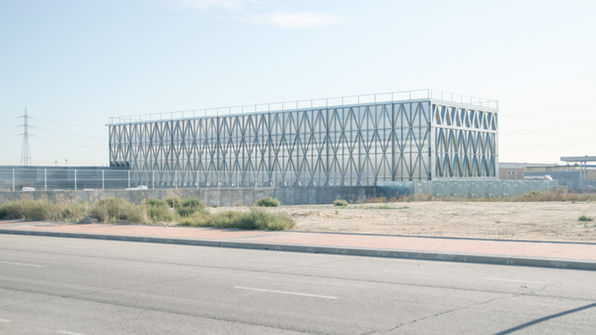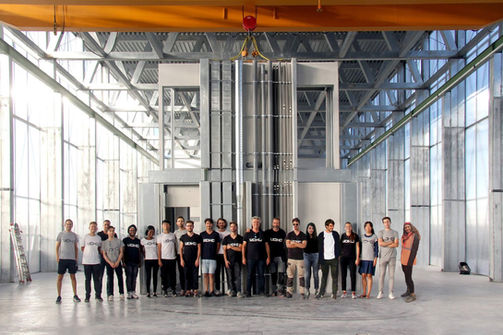
Our ecological and social mission at scale requires new architecture
OFFSITE TECHNOLOGY MEETS ART.
Systems
MAKE UNIVERSAL UNIQUE.
INTELLIGENCE AND INGENUITY IS
EMBEDDED IN EACH WOHO COMPONENT.
MADE UP OF A SERIES OF DISCRETE FOUNDATIONAL COMPONENTS WHICH CAN BE SCALED AND CONFIGURED TO SPAN RESIDENTIAL AND COMMERCIAL BUILDINGS. THESE COMPONENTS ARE OPTIMIZED FOR MANUFACTURING, TRANSPORTATION, ASSEMBLY AND OPERATION. OUR SYSTEMS REINVENT BUILDING TECHNOLOGIES AND PERFORMANCE.
UNIT COMPONENTS




Chassis

Wall
Slab
Façade
COMBINATIONS




HOW?
CONSTRUCTION AND ASSEMBLY OF STRUCTURES IS COMPLEX AND ENCUMBERED BY HIGH COSTS AND INEFFICIENCIES. WOHO IS APPLYING ADVANCED TECHNOLOGY TO ARCHITECTURE FOR A NEW WAY OF DESIGNING AND MANUFACTURING AFFORDABLE, SUSTAINABLE, UNCOMPROMISED LIVING AND WORKING SPACES.
MATH THAT WORKS
-
We are eliminating the creative, physical, environmental and
financial barriers traditional construction imposes.
-
WoHo delivers state-of-the-art structures with dynamic manufacturing and achievable economics.
BUILT TO LAST
-
We are refining design to focus on fundamental building components and materials in their purest forms to build for the long-term.
-
WoHo offers components with innate resilience and environmental responsiveness that adapt to the specifics of sites and programs.
LIVE WELL
-
WoHo is addressing what people value and expect from their environment to make beautiful, intelligent, and sustainable homes a reality.
-
WoHo is applying a novel approach to creating exceptional spaces people can proudly call home.




